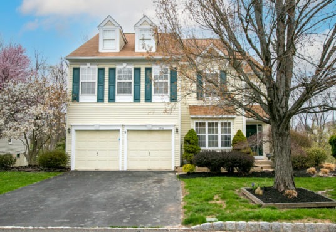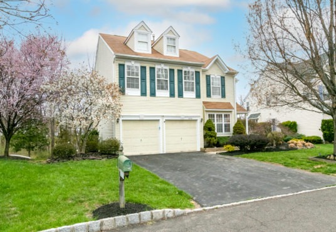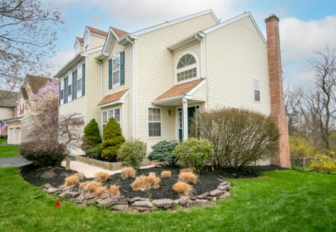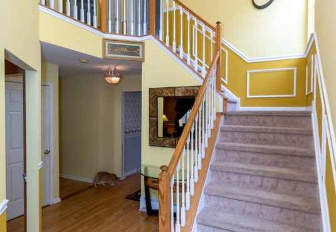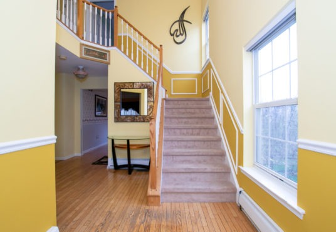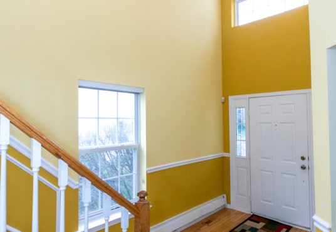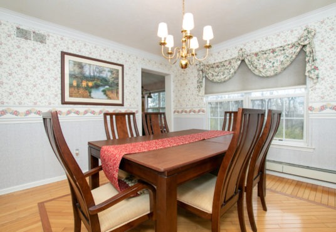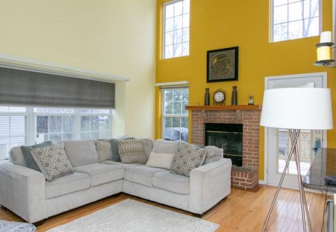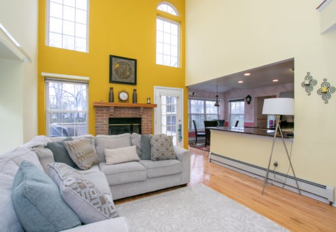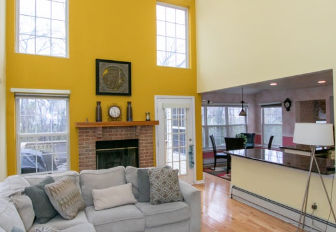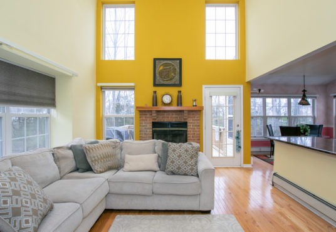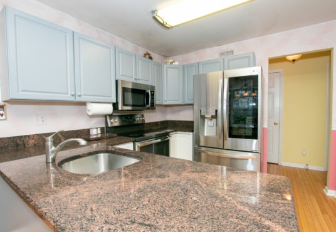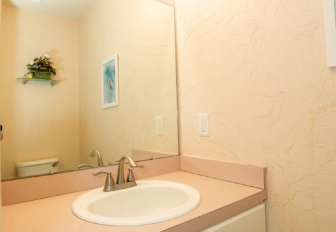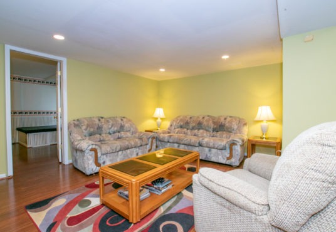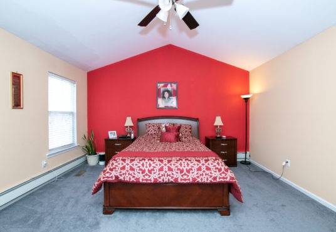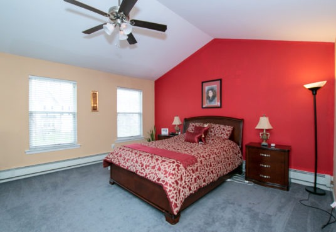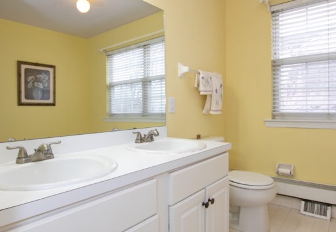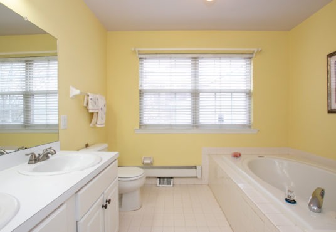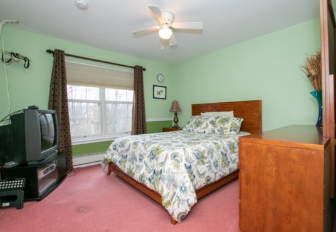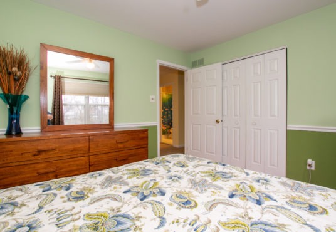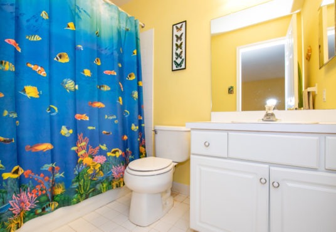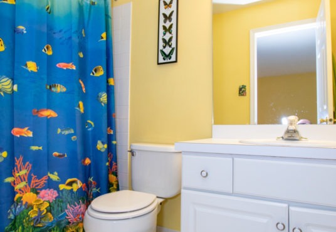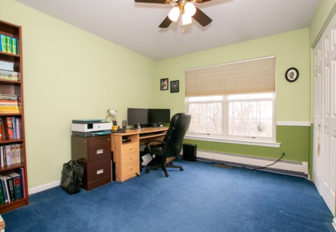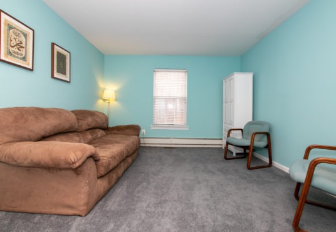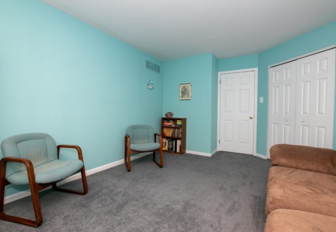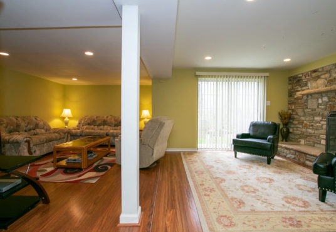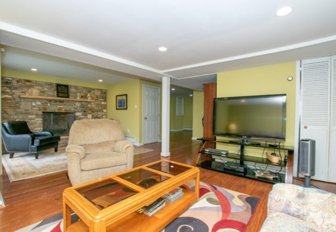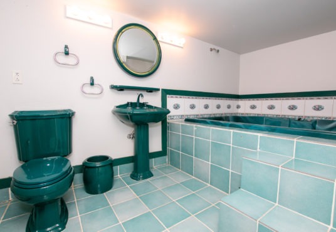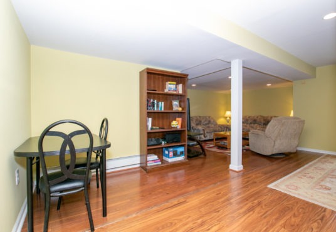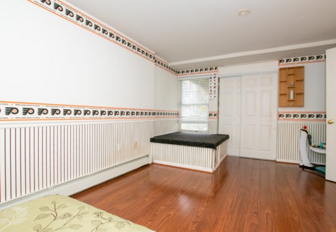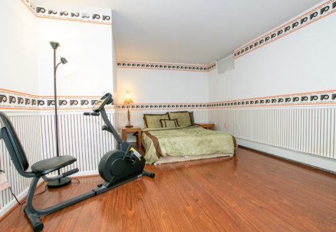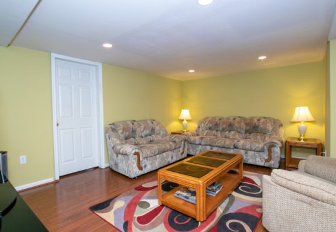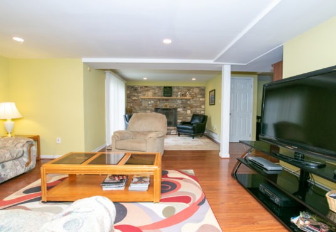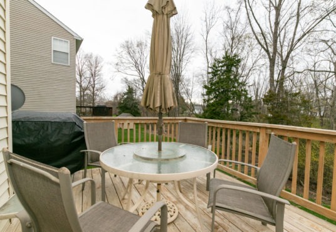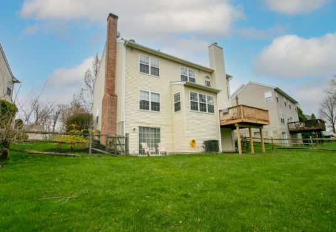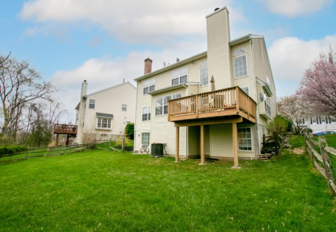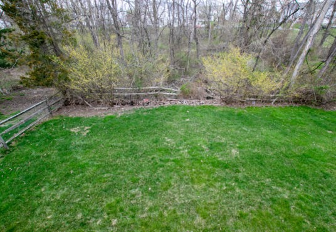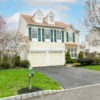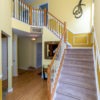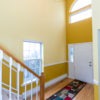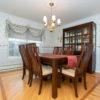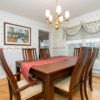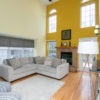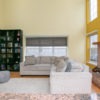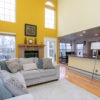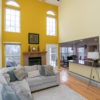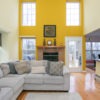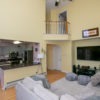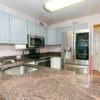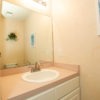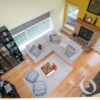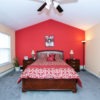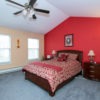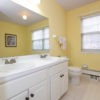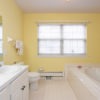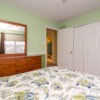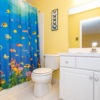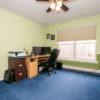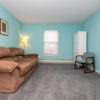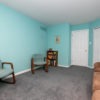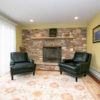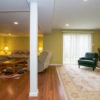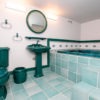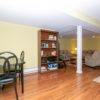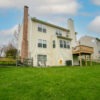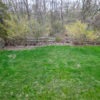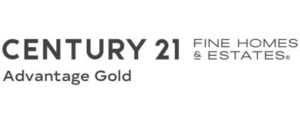Colonial
$ 550,000.00
Description
Welcome to this beautiful 5 Bedroom, 3.5 Bath in Deer Run Estates! One of the largest models in the development, the Tilden’s floor plan will impress you with the high ceilings and open concept! As you enter into the large 2 Story foyer you will be welcomed with hard flooring throughout the main level! The warm and inviting living room on your left has large window with lots of light! Large formal dining room awaits you and is complimented with crown moldings, hardwood floors, & views of the rear grounds. Adjacent is the large Eat-in kitchen with granite countertops, modern grey cabinetry, & newer stainless steel appliances! Exterior door from the kitchen will take you to a large deck where you can enjoy the amazing views of the rear yard and the wooded lot! The kitchen also opens up to a massive 2 story family room with hardwood floors, recessed lighting, & comes with views to the 2nd level above! A large brick fireplace also compliments this grand space. The main level is complete with a convenient half bath as well as a laundry room and a 2 car garage with interior access. Upstairs the huge Master Bedroom will impress with vaulted ceilings, large his and her closets, and Master Bath with dual vanity, soak in tub and shower stall. Three other generously sized bedrooms are located on this level including a full hall bath with tub and shower surround, vanity, and tiled in ceramic. The fully finished walk-out basement will amaze as you will be welcomed into a completely refinished lower level with a large full bathroom with jacuzzi bath and another large one bedroom! Ideal for welcoming guests or additional family members or even use it as an in-law suite or separate living quarters. The new laminate flooring compliments this space and it has been freshly painting in light neutrals. Adjacent is a large living room with stone fireplace with exterior access to the treed rear yard and lower patio! This home is in an excellent neighborhood & highly awarded school district and is also conveniently located to shopping, schools, & major throughways for easy commuting!
Features
- Appliances
- Basement
- Central Air
- Crown Molding
- Deck/Patio
- Den/Office
- Dining Room
- Family Room
- Fireplace
- Forced Air
- Hardwood Floors
- Landscaping
- Walk-In Closet

